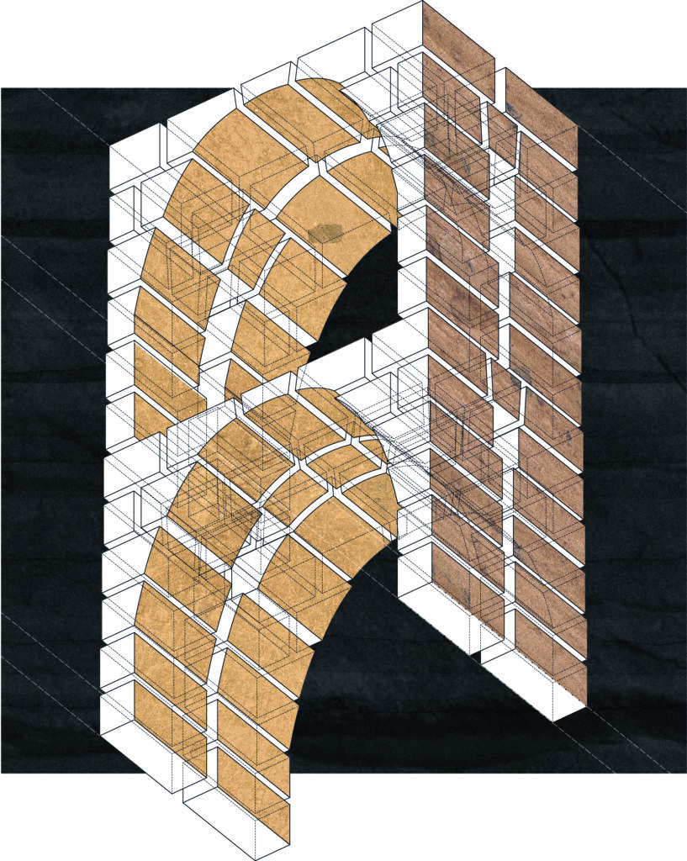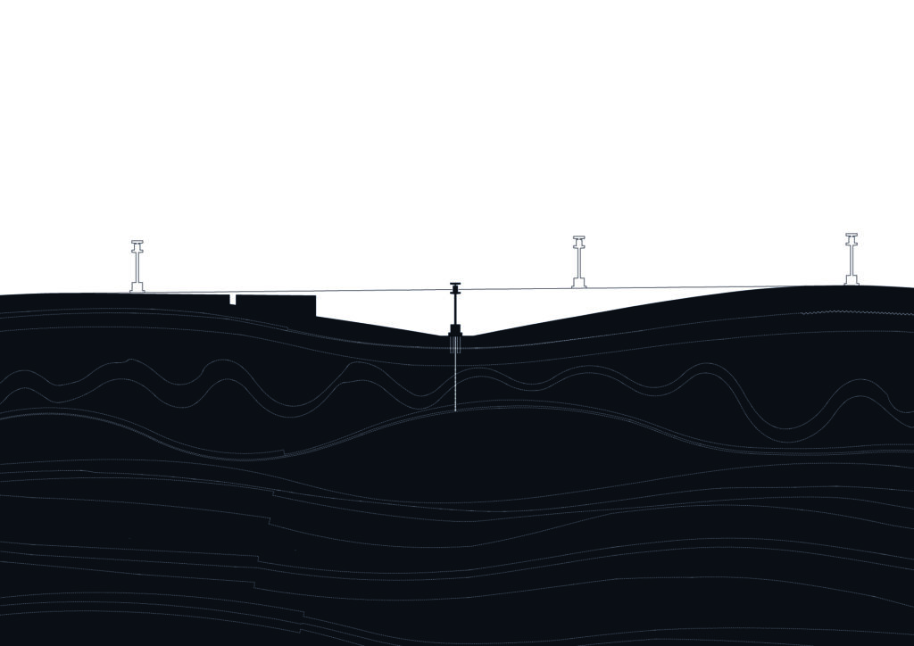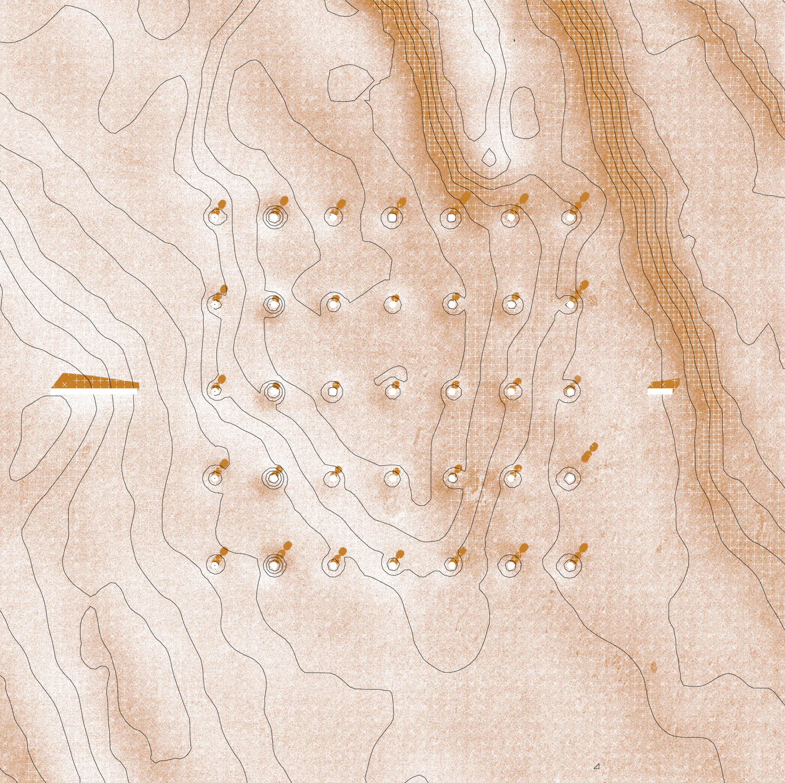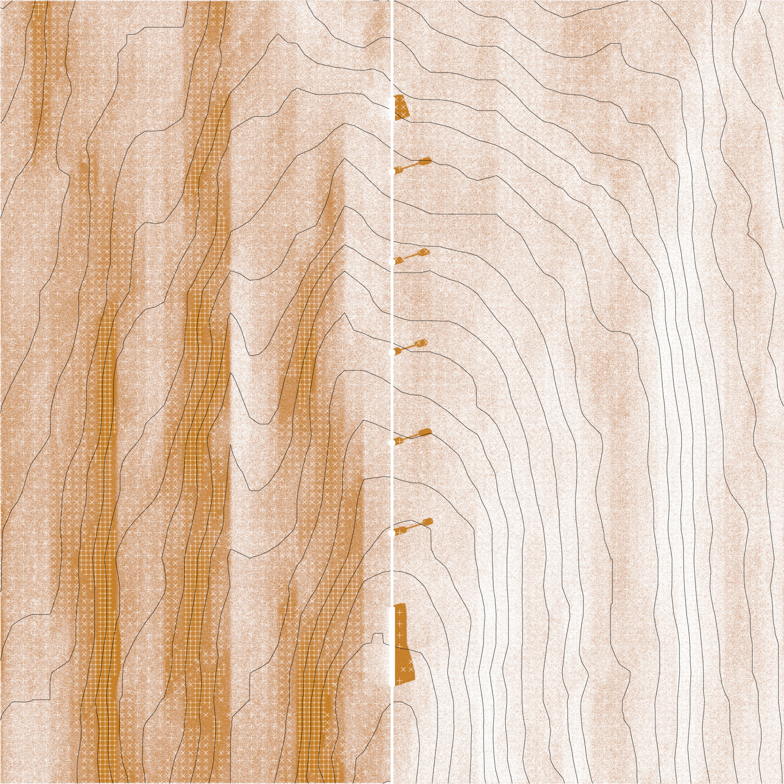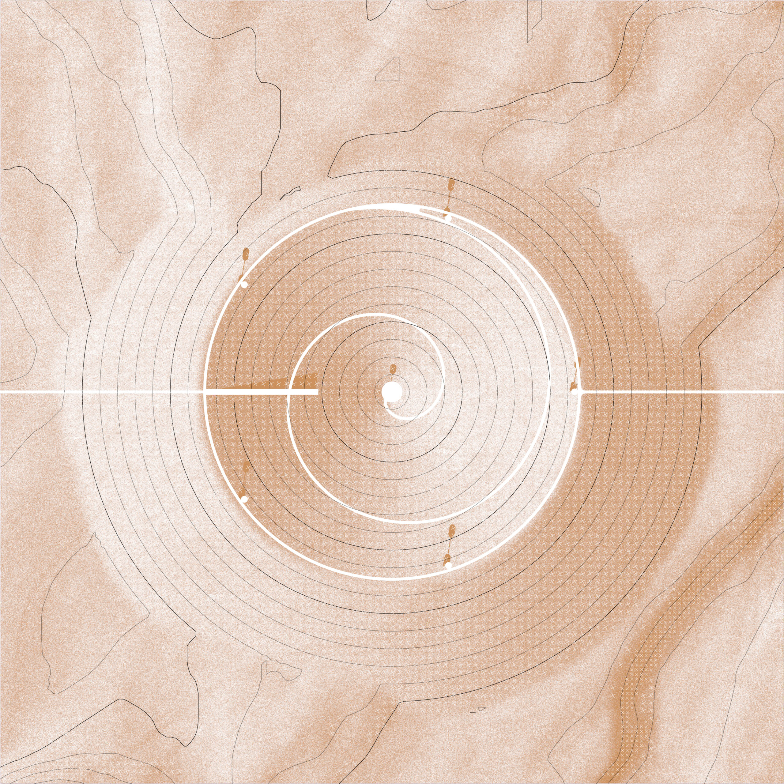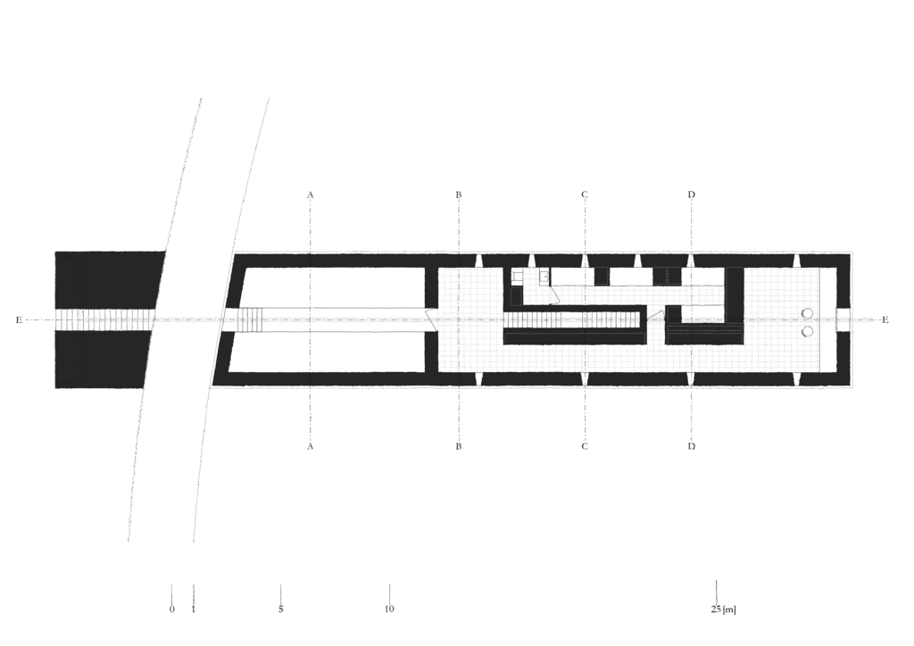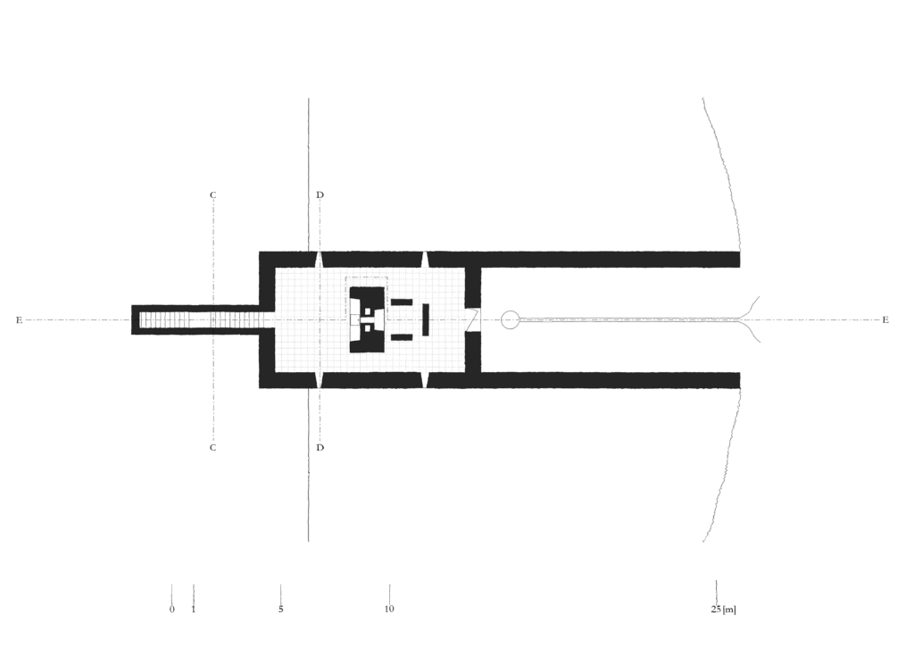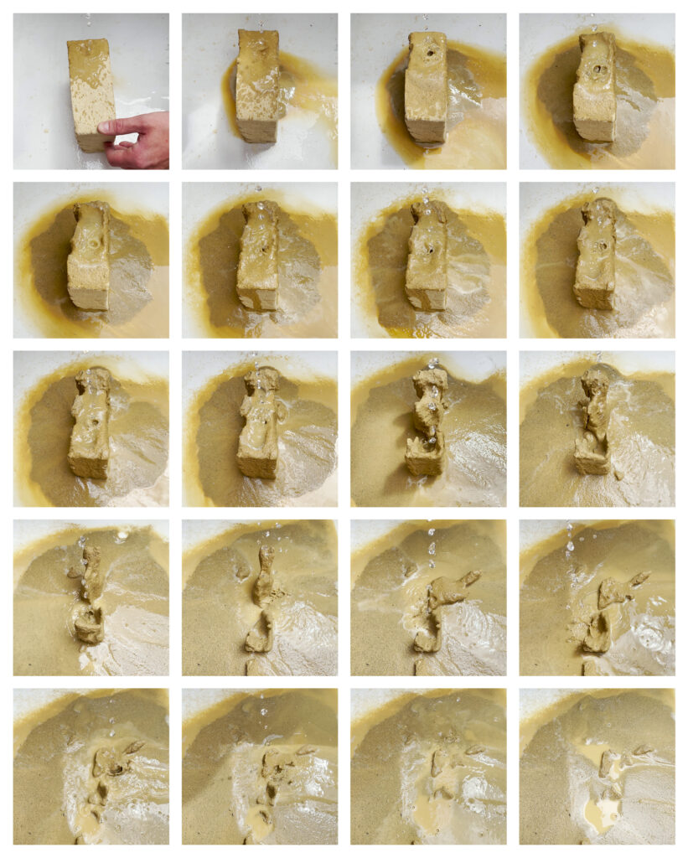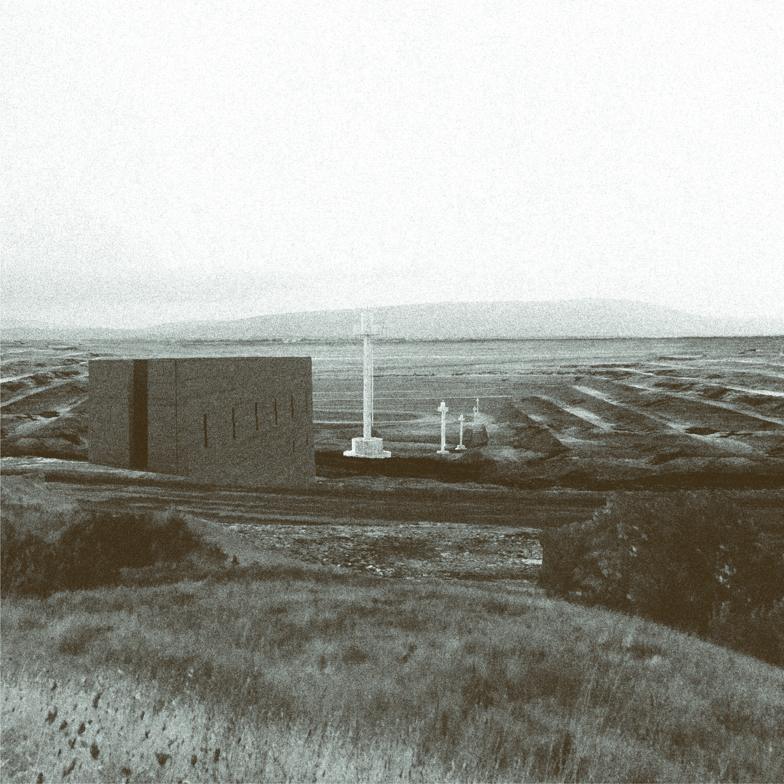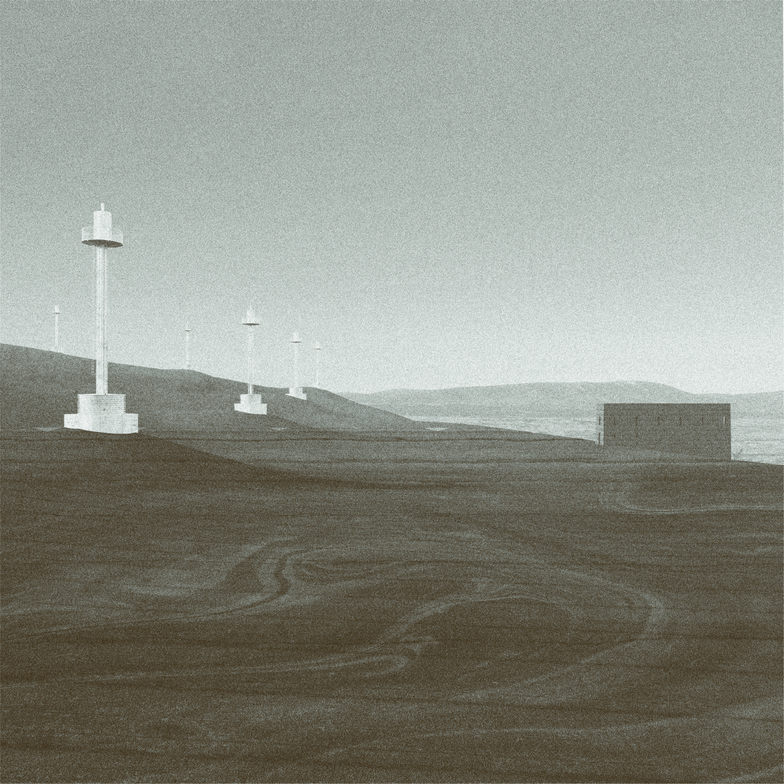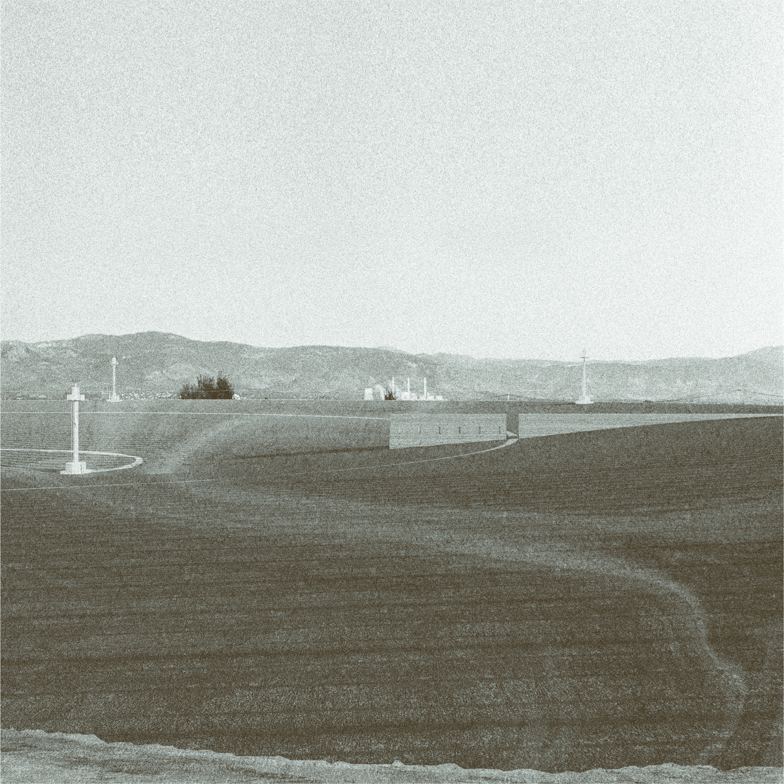OBJECT 2: CONTROL ROOM
A control room is a shelter, a part of an infrastructural system, created temporarily for the phase of in-situ soil flushing. It is placed in various locations of heavily polluted parts of the quarry. Together with injection and extraction wells, it removes heavy metals from the ground, utilising groundwater currents and flushing liquids. A shelter allows for maintenance of the system, located in remote parts of the mine. A clean, repetitive form marks the toxic territories of the region, each time creating a different relationship with the landscape, as well as intervening on its visible and non-visible layers.
The project focuses in detail on one of the sites, the tumulus. The object, together with water tanks, forms a line that cuts through the landscape, creating a passage in the mound. Additionally, the second form of acces (in the form of a spiral) slowly descends into the middle of the soil-flushing tumulus. Altogether, the in and out journey allows for the experiencing the soil cleaning process.
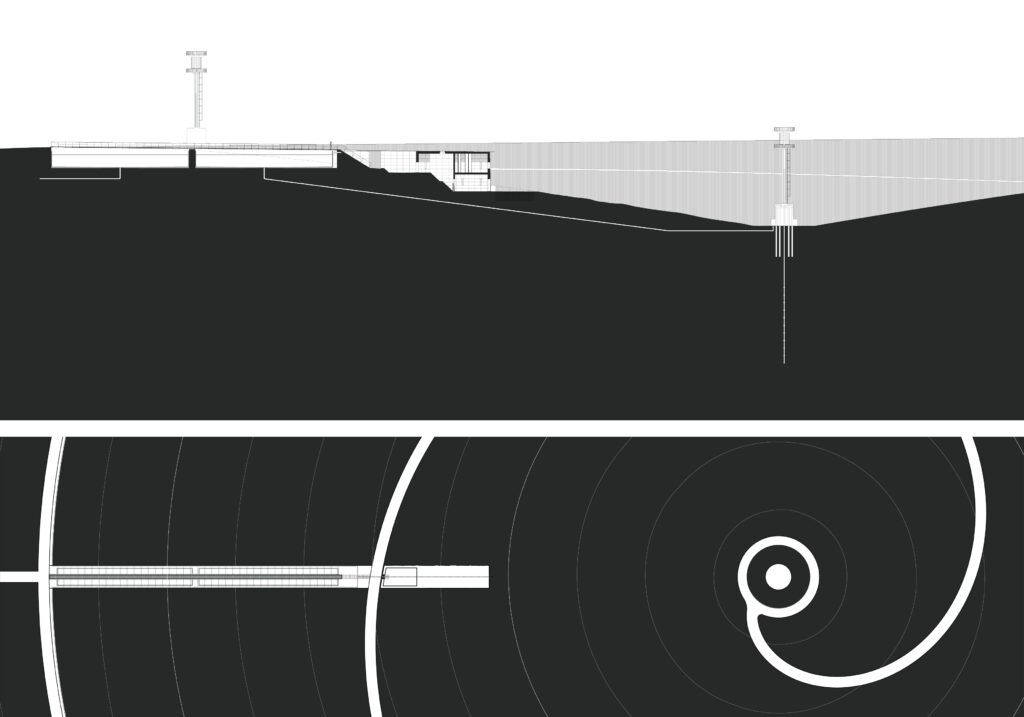
After the cleaning process is finished, the shelters become obsolete.
In contrast to designing for maximum adaptability, the project aims for the systemic approach of objects with a short temporality, which is intended to dissolve back into the ground after the soil flushing treatment is finished. To facilitate that process, the control room will be created entirely from prefabricated rammed earth blocks. The form of the object strictly follows the advantages and limitations of using only one material, together with the intent for its short decay.
Soil, and the way it is processed, defines the materiality of the building. Starting with a layer of clay which isolates the landscape, compacted soil serves as foundations, through rammed earth blocks, tiles on the floor, and cut-out openings in the internal wall to create storage space. Different block widths create ridges on the façade, which speeds up the process of erosion. The interior side is sanded, to create a much friendlier-to-use surface.
