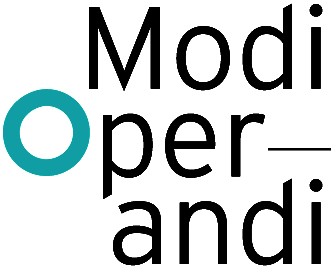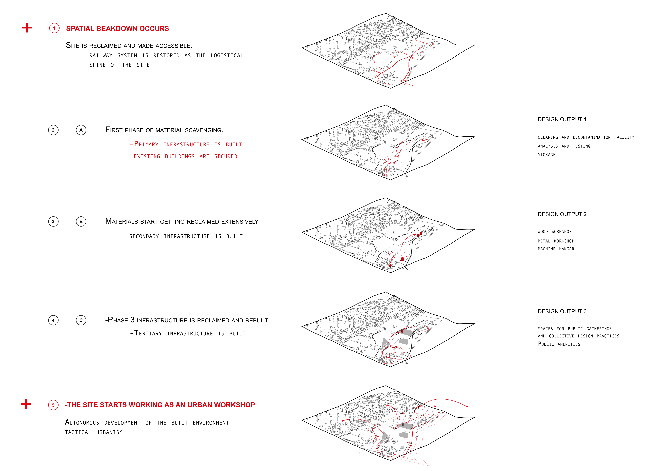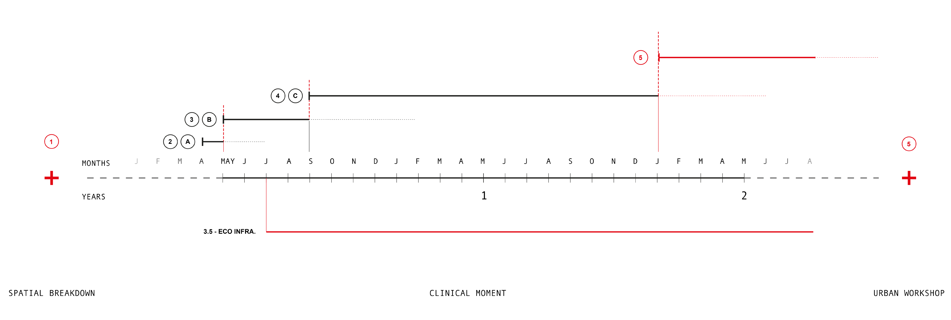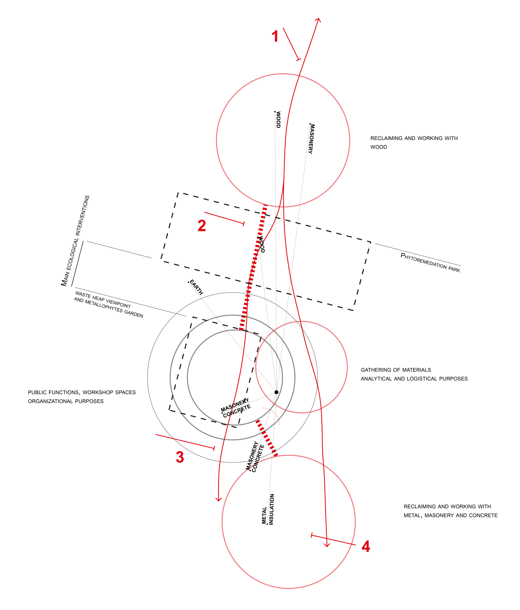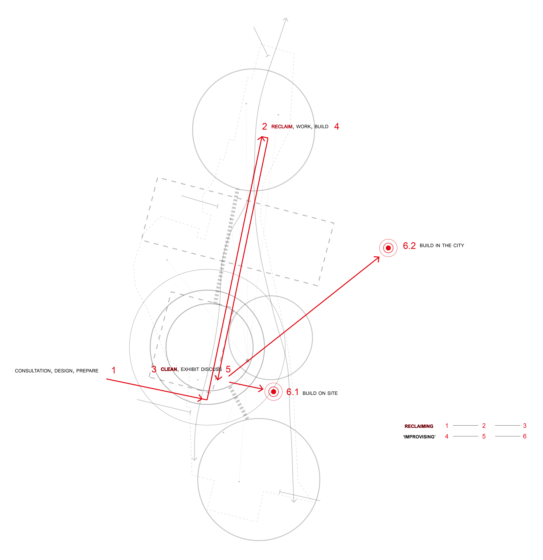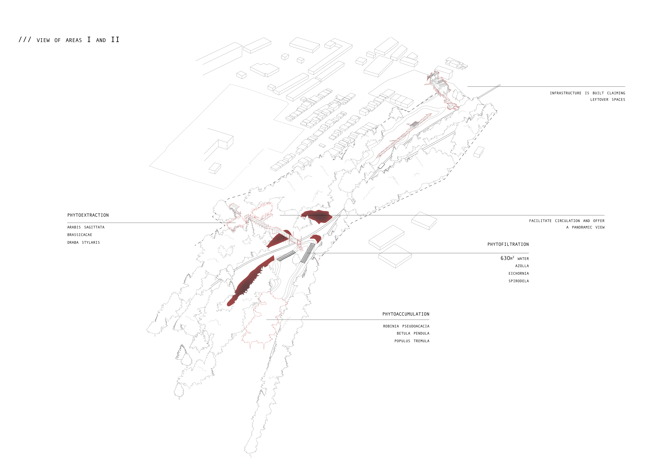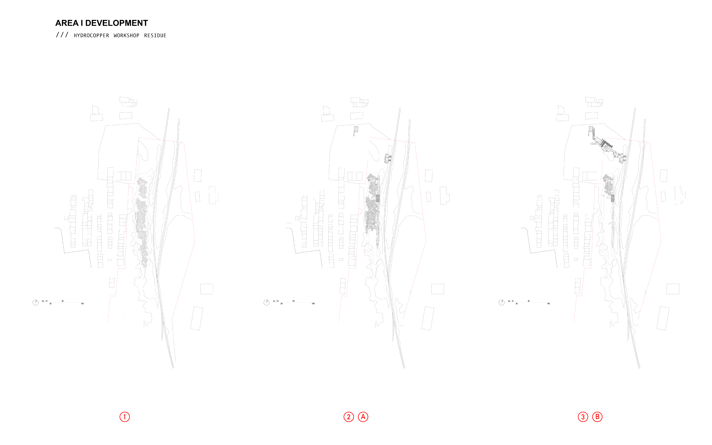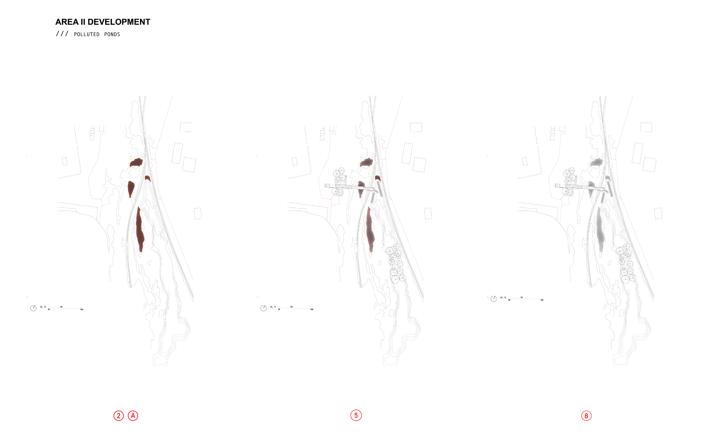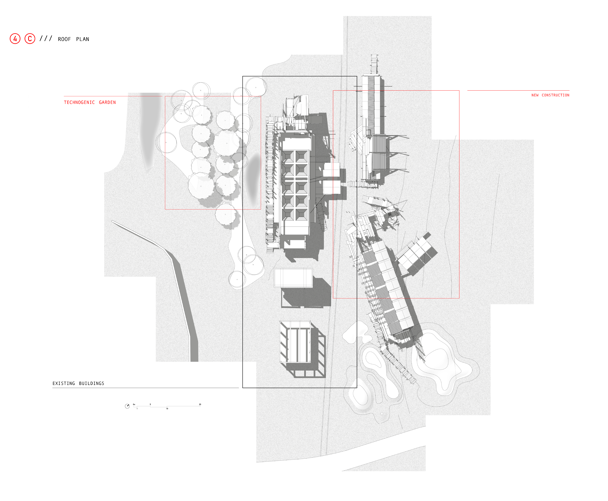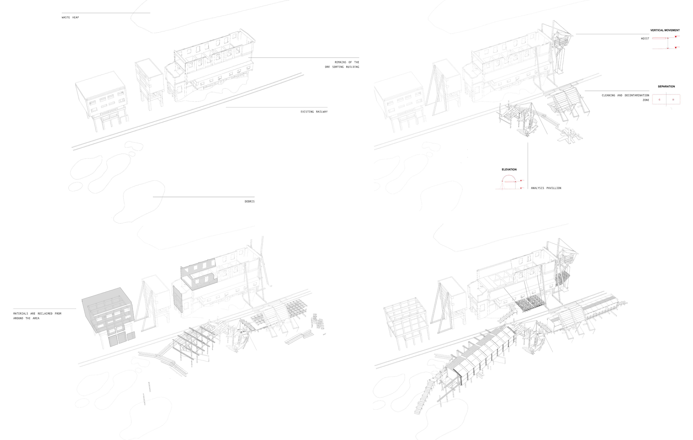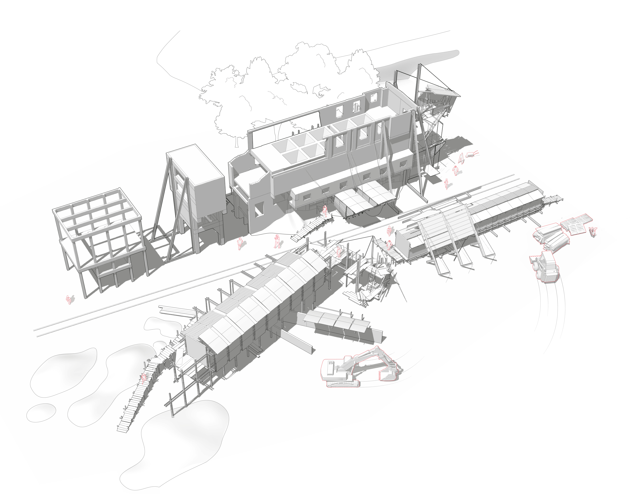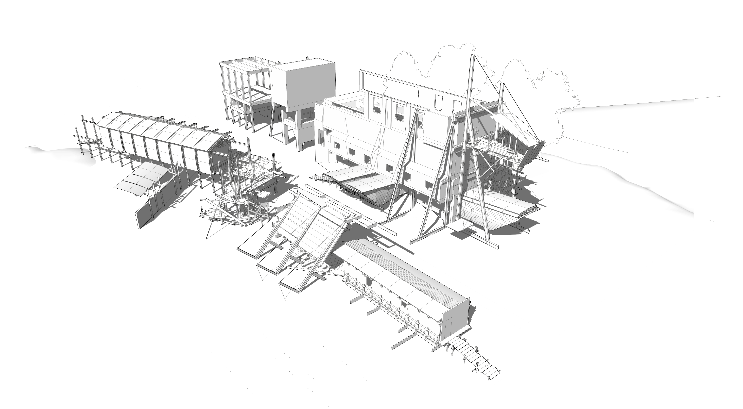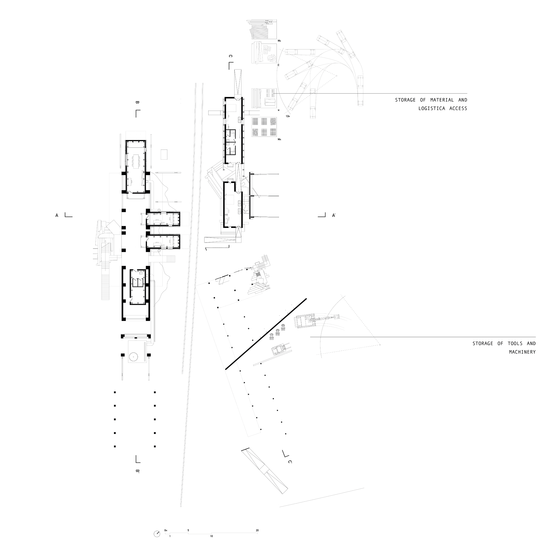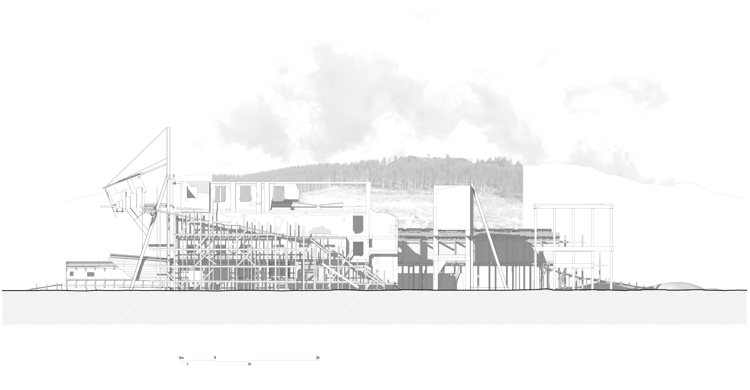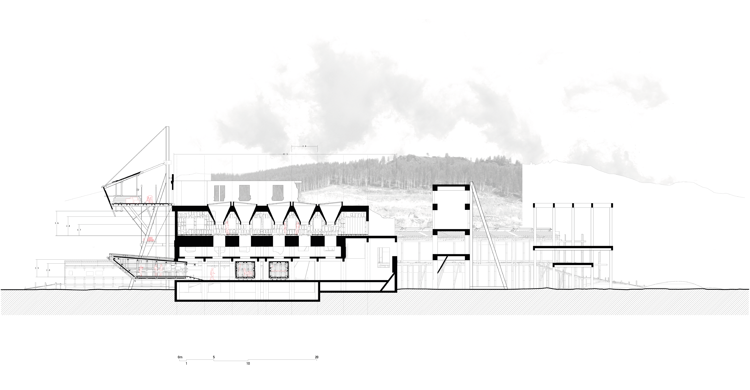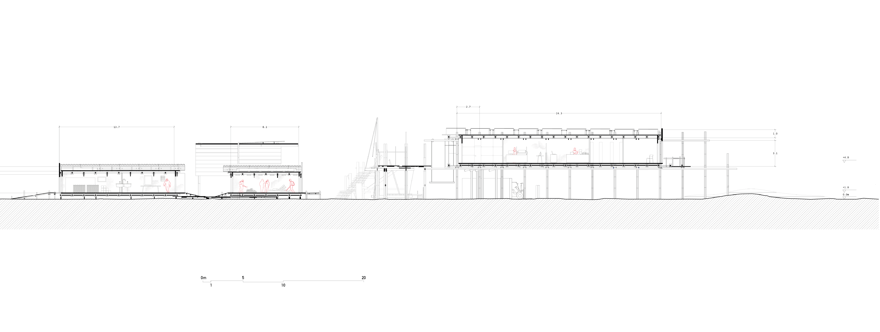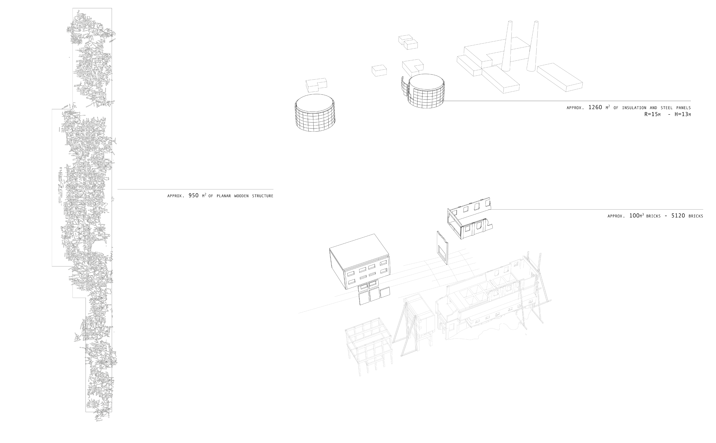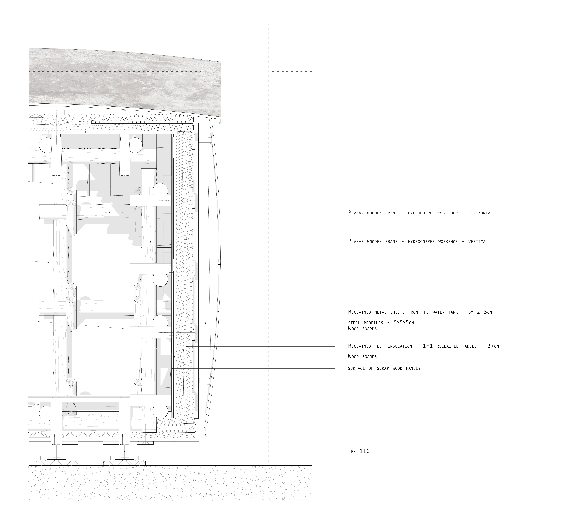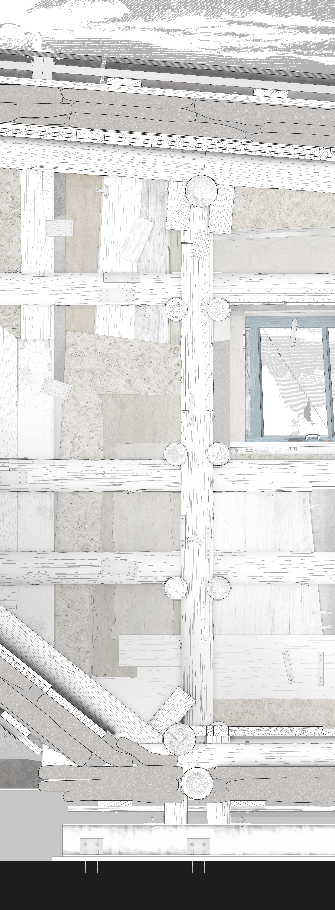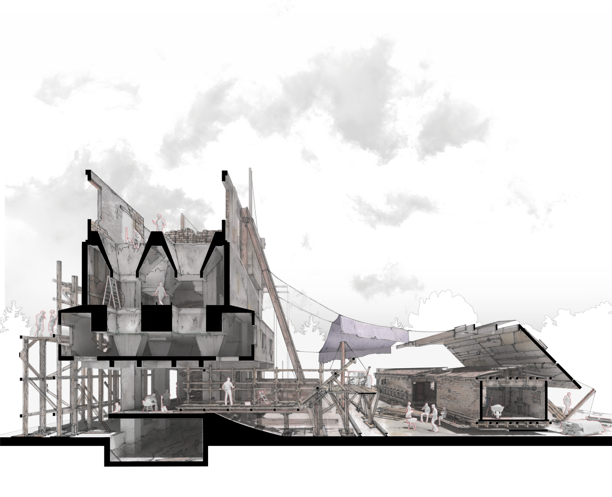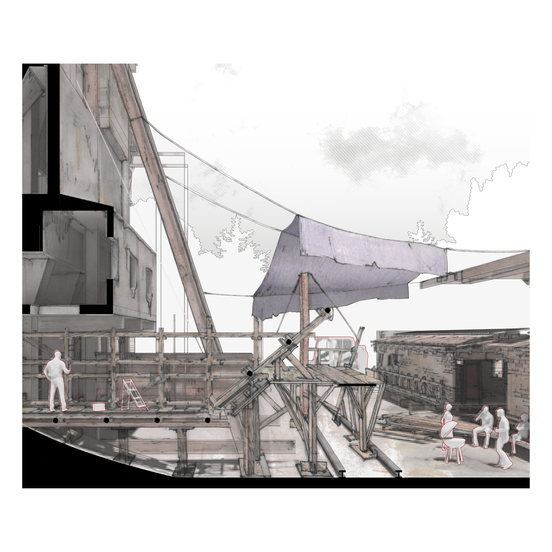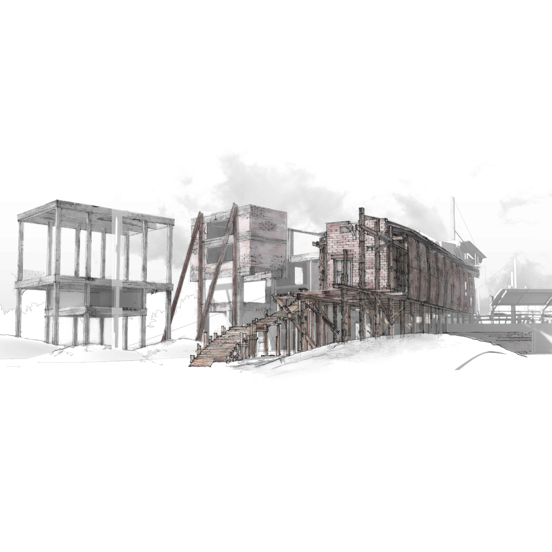THE KAPITALNAYA NR2 ANTI-LANDSCAPE
From failure to the process of taking care, this project aims at creating a trajectory by designing its phases.
The intermediate step towards spatial rehabilitation and self-reliance then would be the result of a clinical operation capable of providing all the tools for the local community to practice tactical urbanism and participatory design. This means also to involve different areas and levels of expertise, and for this reason, the project develops in cumulative steps, which require an increasingly higher demand of professional figures, knowledge, and material to be built, starting from very low-functional and low-tech buildings and infrastructures.
The starting point is therefore a breaking point, a preliminary necessity, and the end result, the beginning of a process. As we shall see, this project is again referring to a ‘cyber’ approach, surviving a disastrous condition by turning the same means that caused it against itself. This means responding to a performance-driven disaster with the laying down of an operative design. To establish process and operations, aimed though in a transversal trajectory, at reclaiming, scavenging, and cleaning.
Each of the design outputs is functional at building the next step until they all lead to the production of buildings other than the designed infrastructure.
The project is season related as at its first phases it makes use of improvised and non-insulated structures.
The use of the infrastructure follows two parallel paths: reclamation and improvisation (building).
A strong temporal feature characterizes the ecological infrastructure on the other hand, progressively cleaning the polluted ponds with natural elements.
A strong temporal feature characterizes the ecological infrastructure on the other hand, progressively cleaning the polluted ponds with natural elements.
The whole site gets recovered in steps that exponentially fuel each other. As materials get reclaimed, more structures and buildings for recycling and design can be built. The cleaning and taking care of the site also happens on an ecosystemic level. In this matter as well, instead of using chemicals and purification plants, the project proposes a green infrastructure composed of technogenic species which, in different forms, are capable of absorbing and metabolizing the heavy metals in the soil. Phytoremediation ponds, photo absorption, and extraction, different techniques create gardens and spaces around the site where the different nature of this post-exploitation zone can be lived and experienced as it takes care of itself.
This operation of bringing into ordered chaos the anti-qualities of the site means, especially from the architectural point of view, to propose a different aesthetic, embracing the deconstructed geometry of scrap. This means again to look for the possibility to embrace failure, without trying to ‘fix it’, but rather acknowledge it in its possible beauty.
That is why the whole project is meant to offer the experience of this corrupted landscape, already as a design result. The rehabilitation and sanitation of the territory are not associated with any elegance from the elements that allow for this transformation, and, moreover, does not try to achieve a supposed purity or originality where natural and artificial landscapes are separated again.
From the architectural point of view as well, the starting point was to have to deal with a preexisting element in a state of decay, a material and spatial premise.
Simple structures allow for further material reclamation which leads to more complex structures.
Here we finally get closer to the architectural scale. The main intervention was designed around the core area where logistical purposes should be accommodated, offering a hinge point along the north-south axis of the site.
In these drawings, it is shown how the intervention progresses by building at first a very basic and low-functional infrastructure (top-right diagram) with materials in the immediate vicinity, quick and dirty: a hoist, a cleaning platform and an analysis platform. This was obtained by reducing caretaking needs to their very essence: cleaning implies spatially a separation between two areas, a clean and a dirty zone.
These simple structures offer again an unpredicted element from where to build from, as they represent the outcome of a contingent improvisation that requires a very low level of expertise and that could be built by virtually every user of the site. The shape and size of these first elements, of which the formal analysis platform represents a prototypical example, would then determine the development of the more complex bodies, on which the architect would have to have more control and involvement.
Furthermore, as they become more consistent, the buildings reclaim and use materials from the site area, deconstructing partially the ore sorting building for brickwork scavenging. For this reason, the entire project is biased in its exactitude and represents rather the rigorous speculation of an actual contingent situation. Finally, the whole intervention is built, and the site starts working as a support for tools and services for reclamation cleaning and re-building.
The architectural bodies interact and make parasitic use of the ore sorting building as a structural support and a source of material and create a north axis along the railway where materials are transported to the analysis and cleaning facilities, leaving space for machinery and logistics on the eastern side.
The logic of leftovers here is translated into an uneven and ‘careless’ geometry. The whole intervention is not meant to have a stable definition or a long-lasting purpose, so any notion of cleanness or purity in the composition of these artifacts is rejected based on the fact that what we see here represents an ephemeral moment in a wider framework of rehabilitation, effectively pushing and radicalizing the uneven properties of a site-specific intervention.
For the same reason, as in the diagrams above have shown, the timeframe in which the design would be built becomes relevant, with the primary structures starting in favorable climatic condition, and progressing into more enclosed and insulated spaces.
The whole project is meant to contribute to the messiness of the site, embracing the aesthetic of the construction site as a clinical moment, and proposing the experience of a ‘dirty’ and unstable environment as a spatial operation.
The configuration of the plan is constricted by infrastructural needs, laying functions on both sides of the railway, cutting the intervention into operative spaces east and logistical and service spaces west. Space for large machines and trucks is left for the pickup and operation of materials on the eastern side of the newly constructed bodies.
These spatial requirements constitute again a ‘guideline’, a suggested intention as the materialization of the first set of small structures would determine the exact development of the following constructions. That is the reason why, for example, the mechanical and chemical analysis facility develops elevated from the ground, as it represents the continuation of the formal analysis platform. A spatial and functional upgrade of the first improvised structure.
Both areas carve out different spaces making use of the existing building as a support and a source of spatial and structural qualities: the pavilions hang from the main structure and use the porch as a covered passage, the exhibition room uses the former main sorting area and its lack of windows to create an introspective environment, using raw felt insulation as an interior finishing.
These two bodies are the result of the development from the initial low-functional structures and grew according to the linear processing of materials starting from the downloading area located in the middle of the two: the entirety of the stock proceeds in the cleaning and storing area and samples are collected for analysis.
The key element of this project was therefore the relation between spatial outcome and methodological approach to materiality. Thus, the whole project tries to counteract the logic of consumption and exploitation by only operating in a closed-loop material cycle within the site. This meant to have a ‘build what we can’ rather than a ‘design what we want’ kind of approach, which implied a particular focus on the analytical and estimative side of material supply.
The entirety of the project is built on estimations which gave as a predetermined set of materials a total of 950m2 of planar wooden structure from the collapsed hydro copper workshop, 1260m2 of felt insulation and steel panels from the water tanks, and 100m3 of bricks from the ore sorting building.
Much like in the building of the prototype, this implied a phase of detailing, for the more complex and thermally insulated structure, that accounted for the tolerance between different elements with a fit-for-purpose logic. Using an often-large quantity of materials to compensate for the decaying state of many of the structural pieces used in the project.
A set of garbage from where to start from is the re-imagination of its constructive possibilities, the baseline for a different aesthetic and beauty. An image of space is the direct consequence of how deconstruction can be possibly experienced spatially.
The entirety of the material palette is here utilized reducing to the minimum the input in newly fabricated components and rather adapting the compositional possibilities of different re-purposed materials.
The entirety of the material palette is here utilized reducing to the minimum the input in newly fabricated components and rather adapting the compositional possibilities of different re-purposed materials.
The project is here represented in the moment just before completion, when users work altogether and leisure and work moments overlap.
The personalization of space and the constantly unfinished feeling of the project are the process-oriented feature that make it a methodological proposition.
This project gives the opportunity to move horizontally, proceed on a trajectory that is a shift of intentions, and make the path along the way of an opportunity for social interaction and collective participation. The moment before completion, a constant sense of the unfinished, and the voluntary acceptance of a rough but affordable aesthetic are the elements that make this project the representation of a finite space, incomplete, and always changing.
It is a view which is disillusioned by the promises of perfection leading to this condition. The project hence starts again from the ground, a humble retreat, which is a transversal direction in itself.
As a matter of representational coherence, the visualizations of the project were made by juxtaposing a precise digital elaboration of the geometry with a rough and ‘dirty’ layer of hand drawn texture, color and atmosphere.
In conclusion, this project works on a methodology for an architecture that, from its premise in the failure of modern heroic narratives tries to re-orient our attention towards a more humble, local, and simple direction, redeeming the negative beauty of garbage, maybe not as the kind we really like but as the one we can actually afford.
This means an architecture that is politically disillusioned with a positive faith in progress and growth. That is trying to avoid committing the same mistake of projecting consumerist ideas of the future like some of the green or digital utopias often imply. Rather, it is already retreating, preparing for collateral damage. An architecture that is concerned with rigorously organizing a world of derelicts and leftovers.
