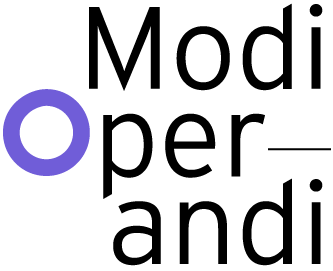PREMISE
The relationship between the process of urban analysis and the formulation of an architectural project for a prison is based on the parallel unfolding of two sequences. The first is bound to the idea of the map, to cartographic representation and to exploratory notation systems that represent specific aspects of the London metropolis. The second sequence, despite being a compromise between certain graphic and conceptual indications found in the first sequence, is more related, at least in its intent, to the conception of the prison in terms of its location, spaces, functionality and spatial performance.
The two sequences, ‘The City’ and ‘A Prison’, constitute the basic material and fundamental ideas for the prison design by providing a conceptual definition and framework for the project. The analysis of the city, its linguistic interpretation and graphic elaboration, are the foundation for a wider research that includes the production of drawings and conceptual typographical compositions which have a clear point of origin in the mapping of the area of interest but, ideally, can be expanded indefinitely. The elaboration of this material has led to a conceptual structure that functions both as a key to the interpretation of urban form and as a foundation for the design of the prison.
The original concept for the prison was based at least in part on the logic of this reading and mapping. However, at a later stage the results of the design process diverged from the mere adoption of certain graphic and formal outcomes of the analysis and instead became more independent and exclusively focused on the architectural composition.
At this point the relationship between the design of the prison and the interpretation of the city becomes more conceptual and subtle, less obvious and more oriented towards defining a specific and autonomous form and composition of elements. The concepts relevant to both sequences, namely language, void, space, repetition, representation, frame, fragments, syntax, sequence and narration, have been expanded upon theoretically in the essay. At both the mapping and design level, the concepts mentioned have developed into a project-specific internal logic, used in the clarification processes relevant to the building’s formal relationships and design, and aimed at delineating a renewed idea of architecture developing within a broader modus operandi.
