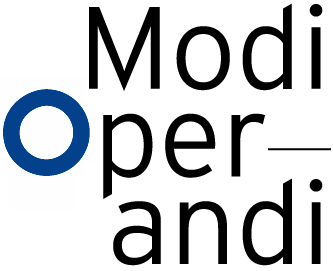III ON NEGATIVITY AND FUNCTION
Dominika Kopiarova
In 1975, anarchitect[19] Gordon Matta-Clark carved a hole into an abandoned apartment house in Paris and consequently created a series of exemplary cuts into abandoned factories and obsolete buildings. The building cuts were experiential and not object-based in that the spectacle revolved around the absence of these fragments in the buildings themselves and not in the display of the extracted fragments.[20]
In Splitting (1974), Conical Intersect (1975), and Days End (1975), Matta-Clark explored the limits of the notion of function in architecture. He suggests a reading of architecture that ‘exposes the whole of the architectural process that otherwise remains hidden when architecture is understood as a functional object.’[21] Maroš Krivý, ‘Industrial architecture and negativity: the aesthetics of architecture in the works of Gordon Matta-Clark, Robert Smithson and Bernd and Hilla Becher,’ in The Journal of Architecture, 15/2010, p. 838. A hole – a newly introduced void into a structure that is at the very moment of losing its function but still exists – questions the justification of architecture and the architects’ need for functionality.
An intervention of cutting a hole through the building is not about destruction but rather questions the forces of urban destruction driven by obsolescence. ‘A hole is what makes the object non-identical with itself and resists attempts for its closure. It shows those architectural qualities that persist after the building is stripped of its functionality. It exposes the entropic tendency of any architectural object and thus discloses the lack of foundation beneath the monumental project. […] a hole is not a negation of architecture but an exposure of its negativity.’[22] If ‘negativity’ stands for what comes ‘before and after’ what is commonly understood as architecture – a functioning period of an architectural object – then to consider ‘negativity’ as intrinsic to architecture is to question the existing Maroš Krivý, ‘Industrial architecture and negativity: the aesthetics of architecture in the works of Gordon Matta-Clark, Robert Smithson and Bernd and Hilla Becher,’ in The Journal of Architecture, 15/2010, p. 834.[/note]
Obsolescence does not solely refer to the void in the production, the lymbo.[24] Instead, obsolescence – the loss of functionality defined by architecture – allows for a new and expanded reading of architecture. Perhaps the most evident is what suggests the productive agency of obsolescence in relation to Matta-Clark’s interventions. The projects were undeniably a result of – or, at the very least, solely enabled by – the obsolescence of the built environment in question, which inevitably frames the foundation of Matta-Clark’s oeuvre. The buildings were only usable as sites and available because of their planned destruction.
Matta-Clark’s engagement with obsolescence is readable in Walls Paper (1972). These photo-silkscreen images were printed in pairs of colours on newsprint and were abstracted from the artist’s photographs of the cracking, crumbling interior walls of New York buildings that mirrored Soho’s own deterioration, as a former manufacturing neighbourhood slated for demolition at the time of display. ‘The starting point of Walls Paper is the imagery of failing walls, but the end result is that of phantom rectangles arranged linearly, some interfacing with each other, some reduced to line, some acting as foreground and some as background. It is a splotchy abstraction that offers up the shadowy remains of an architectural structure in flux and becomes an eerie palimpsest of buildings that exist, or existed, elsewhere.’[25]
